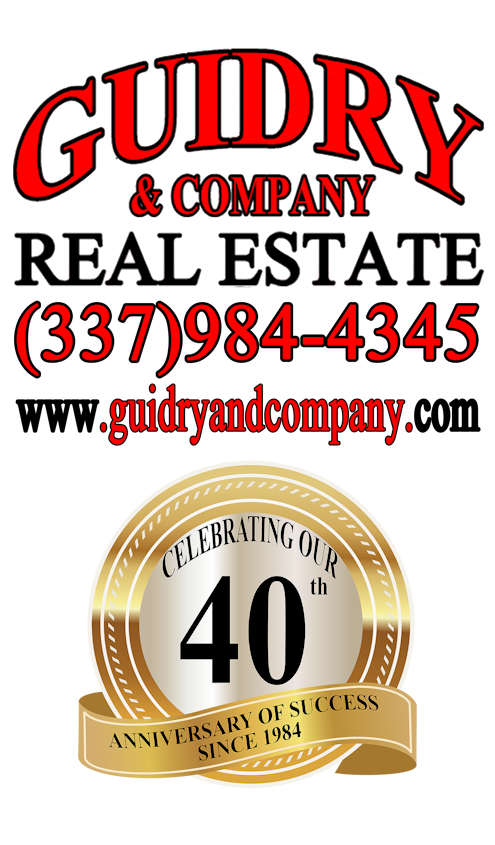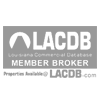$169,000
Opelousas, LA 70570
MLS# 2500003280
3 beds | 0.2 baths | 2300 sqft

1 / 19



















Property Description
This expansive, classic-style residence beautifully balances timeless charm with modern flexibility. Designed with a dual purpose—whether for a thriving business or a welcoming family environment—the home boasts a full front porch that invites relaxation and conversation. Its layout emphasizes both communal space and private retreat, making it an ideal choice for diverse needs. The heart of the home features a generous gathering room, perfect for hosting guests or family movie nights. Adjacent to this, a streamlined galley kitchen offers efficiency and style, complemented by a formal dining room that fosters memorable meals and celebrations. A sunroom adds a touch of brightness, providing a versatile space for work, leisure, or plants. There are three spacious bedrooms, each designed to provide comfort and privacy. Two half baths serve guests and residents alike, ensuring convenience without sacrificing style. An office or storage room offers flexibility—whether for remote work, hobby space, or extra organization. Step outside to the covered patio, ideal for outdoor entertaining or quiet mornings. This home's architecture and layout emphasize adaptability, allowing easy modifications to suit changing needs over time. Whether as a business hub, a family sanctuary, or a blend of both, this traditional home offers endless potential—combining functionality with timeless elegance.
Details
Documents
Listing Info
List Price/SqFt: 80.48
Property Attached: No
Document Modified: 2025-09-09 22:14:55.814044
Status: Active
Listing Date: 2025-09-08
Listing Price: 169000
Current Price: $169,000
Type: Single Family Residence
Modification Timestamp: 2025-11-07T13:15:01Z
Photo Modified: 2025-09-17T13:30:19Z
Location, Tax & Legal Info
Flood Zone: X
School District: St Landry Parish
Legal Desc: 1 LOT TRACT 1 (162X254.93) (1.0 AC) N LAURENT ST & ROBIN S MARTIN & LOMBART ST E OAK ST W ROBIN &...
General Property Description
Approximate Age: 51 - 75 Years
Condition: Excellent
Lot Dimensions: 170x260
Stories: 1
SqFt - Living: 2100
SqFt - Source: Approximate
SqFt - Total: 2300
Mineral Rights: Conveyed
Assn Fee: None
SqFt - Covered Porch: 200
Property Condition: Updated/Remodeled
Acreage Range: 1 - 2.99
Pool on Subject Property: No
# Bedrooms: 3
Baths - 1/2: 2
Total Baths: 0.2
Acres: 1
Remarks & Misc
Remarks: This expansive, classic-style residence beautifully balances timeless charm with modern flexibility. Designed with a dual purpose—whether for a thriving business or a welcoming family environment—the home boasts a full front porch that invites relaxation and conversation. Its layout emphasizes both communal space and private retreat, making it an ideal choice for diverse needs.
The heart of the home features a generous gathering room, perfect for hosting guests or family movie nights. Adjacent to this, a streamlined galley kitchen offers efficiency and style, complemented by a formal dining room that fosters memorable meals and celebrations. A sunroom adds a touch of brightness, providing a versatile space for work, leisure, or plants.
There are three spacious bedrooms, each designed to provide comfort and privacy. Two half baths serve guests and residents alike, ensuring convenience without sacrificing style. An office or storage room offers flexibility—whether for remote work, hobby space, or extra organization.
Step outside to the covered patio, ideal for outdoor entertaining or quiet mornings. This home's architecture and layout emphasize adaptability, allowing easy modifications to suit changing needs over time. Whether as a business hub, a family sanctuary, or a blend of both, this traditional home offers endless potential—combining functionality with timeless elegance.
Office/Member/Contract Info
REO: No
List AOR: RAA
Style
Traditional: 1
Levels
One: 1
Siding
Vinyl Siding: 1
Parking
Open: 1
Equipment
Ceiling Fans: 1
Road Frontage
City Street: 1
Paved: 1
Construction
Frame: 1
Foundation
Piers: 1
Exterior
Outside Light: 1
Patio
Porch: 1
Covered: 1
Roof
Composition: 1
Heating
Electric: 1
Interior
9+ Ft Ceiling: 1
Crown Molding: 1
Gas Stove Con: 1
Cooling
Central Air: 1
Flooring
Wood Laminate: 1
Sewer
Sewer Company: Opelousas
Water Source
Water Company: Opelousas
Appliances
Refrigerator: 1
Utilities
Elec: CLECO: 1
Countertops
Formica: 1
Documents
Property Disclosure: 1
Fencing
Full: 1
Privacy: 1
Lot
Corner: 1
Level: 1
Window Features
Double Pane Windows: 1
Financing
Cash: 1
Conventional: 1
See Remarks: 1
Originating Details
Originating System ID: M00000300
Originating System Key: 20250909022527821623
Originating System Listing ID: 2500003280
Originating System Name: RAA Flex
Location Tax Legal Info
Street Number: 530
Dir: E
Street Name: Laurent
St Suffix: Street
Parish: St Landry
State: LA
Zip Code: 70570
Subdivision: None
Area: L2
Tax Assessment Number: 0101094200b
Elementary School: Call School Board
Middle School: Call School Board
High School: Call School Board
Directions: I49 North exit Opelousas, Hwy 190 West to Academy turn left, Laurent turn right, house on the corner of Laurent and Oak
Property Features
Style: Traditional
Levels: One
Siding: Vinyl Siding
Parking: Open
Construction: Frame
Foundation: Piers
Road Frontage: City Street; Paved
Roof: Composition
Interior: 9+ Ft Ceiling; Crown Molding; Gas Stove Con
Flooring: Wood Laminate
Heating: Electric
Cooling: Central Air
Appliances: Refrigerator
Countertops: Formica
Fencing: Full; Privacy
Lot: Corner; Level
Patio: Covered; Porch
Exterior: Outside Light
Window Features: Double Pane Windows
Utilities: Elec: CLECO
Financing: Cash; Conventional; See Remarks
Documents: Property Disclosure; Property Disclosure
IDX
Listing Office: RE/MAX Excellence
Last Updated: November - 07 - 2025
The data relating to real estate for sale or lease on this website comes in part from the IDX program of the REALTOR® Association of Acadiana MLS. The IDX information is provided exclusively for consumers’ personal, non-commericial use and may not be used for any purpose other than to identify prospective properties consumers may be interested in purchasing. Data is deemed reliable but is not guaranteed accurate by the MLS.

 Property Disclosure
Property Disclosure 









