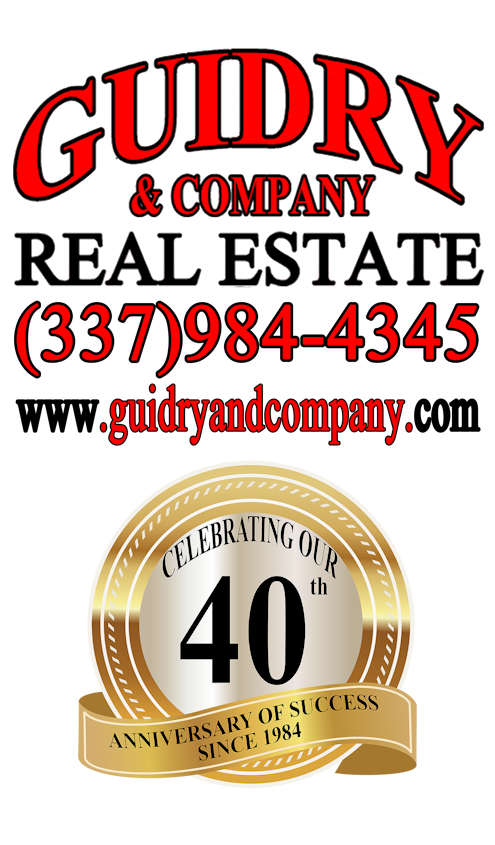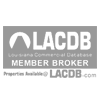$219,900
Lake Charles, LA 70605
MLS# 2020024273
3 beds | 2 baths

1 / 16
















Property Description
This well-maintained 3-bedroom, 2-bathroom home is located in a desirable Lake Charles neighborhood, just a short walk to the picturesque Contraband Bayou and conveniently close to McNeese State University. Inside, the open-concept layout seamlessly connects the kitchen, dining, and living areas—ideal for a variety of lifestyles. The kitchen is a standout with its large island, granite countertops, custom cabinetry, and ample storage space just off the kitchen. Both a dining area and a separate formal dining room offer flexible options for mealtime or gatherings. The split floor plan includes a spacious main suite with a private bathroom featuring a stand-alone shower. Ample space in the guest bedrooms, including one with a private entrance, built-in shelving, a generous closet with shelving, and a cedar-lined closet. A bonus space offers the potential for an office, creative studio, or other personalized needs. Hard surface flooring throughout enhances both style and ease of maintenance. The outdoor space includes a beautiful front yard and a large backyard with a well-sized deck, offering a great setting for outdoor enjoyment. Schedule a showing today to see how it can meet your needs.
Details
Documents
Listing Info
Delayed Marketing: No
List Price/SqFt: 98.17
Property Attached: No
Document Modified: 2025-05-27 20:10:18.075154
Status: Active
Listing Date: 2025-05-27
Listing Price: 219900
Current Price: $219,900
Type: Single Family Residence
Modification Timestamp: 2025-11-25T00:18:34Z
Photo Modified: 2025-05-28T01:10:18Z
Location, Tax & Legal Info
School District: Calcasieu Parish
Legal Desc: Lot 17 A W Sale Sub No 2, IN E/2 NW NW SEC 19.10.8
General Property Description
Approximate Age: 41 - 50 Years
Lot Dimensions: 81 x 192
Stories: 1
SqFt - Living: 2240
SqFt - Source: Approximate
Mineral Rights: Conveyed
Assn Fee: None
Acreage Range: 0 - 0.5
Pool on Subject Property: No
# Bedrooms: 3
Baths - Full: 2
Total Baths: 2
Acres: 0.36
Remarks & Misc
Remarks: This well-maintained 3-bedroom, 2-bathroom home is located in a desirable Lake Charles neighborhood, just a short walk to the picturesque Contraband Bayou and conveniently close to McNeese State University. Inside, the open-concept layout seamlessly connects the kitchen, dining, and living areas—ideal for a variety of lifestyles. The kitchen is a standout with its large island, granite countertops, custom cabinetry, and ample storage space just off the kitchen. Both a dining area and a separate formal dining room offer flexible options for mealtime or gatherings. The split floor plan includes a spacious main suite with a private bathroom featuring a stand-alone shower. Ample space in the guest bedrooms, including one with a private entrance, built-in shelving, a generous closet with shelving, and a cedar-lined closet. A bonus space offers the potential for an office, creative studio, or other personalized needs. Hard surface flooring throughout enhances both style and ease of maintenance. The outdoor space includes a beautiful front yard and a large backyard with a well-sized deck, offering a great setting for outdoor enjoyment. Schedule a showing today to see how it can meet your needs.
Office/Member/Contract Info
REO: No
List AOR: RAA
Style
Traditional: 1
Siding
Brick: 1
Parking
Open: 1
Equipment
Ceiling Fans: 1
Cable Available: 1
Road Frontage
City Street: 1
Paved: 1
Construction
Frame: 1
Foundation
Slab: 1
Exterior
Outside Light: 1
Patio
Deck: 1
Open: 1
Roof
Composition: 1
Heating
Central: 1
Interior
Attic Access: 1
Bookcases: 1
Built-Ins: 1
Crown Molding: 1
Double Vanity: 1
Dual Closets: 1
Electric Dryer Con: 1
Electric Stove Con: 1
Electric Washer Con: 1
Handicap Acc: 1
Kitchen Island: 1
Primary Bath: 1
Office: 1
Separate Shower: 1
Special Bath: 1
Walk-In Closet(s): 1
Window Treatments: 1
Cooling
Central Air: 1
Flooring
Tile: 1
Wood Laminate: 1
Sewer
Public Sewer: 1
Water Source
Public: 1
Water Company: City
Appliances
Built-In Electric Oven: 1
Dishwasher: 1
Electric Cooktop: 1
Plumbed For Ice Maker: 1
Utilities
Elec: Entergy: 1
Gas: Delta Utilities: 1
Countertops
Granite: 1
Solid Surface: 1
Waterfront
Bayou/River: 1
Walk To: 1
Security Features
Carbon Monoxide Detector(s): 1
Smoke Detector(s): 1
Fencing
Full: 1
Privacy: 1
Wood: 1
Lot
Landscaped: 1
No Outlet Street: 1
Financing
Cash: 1
Conventional: 1
FHA: 1
VA: 1
Originating Details
Originating System ID: M00000300
Originating System Key: 20250527225704580755000000
Originating System Listing ID: 2020024273
Originating System Name: RAA Flex
Location Tax Legal Info
Street Number: 4119
Street Name: Pleasant
St Suffix: Drive
Parish: Calcasieu
State: LA
Zip Code: 70605
Subdivision: A W Sale
Area: Calcasieu
Tax Assessment Number: 00331538
Zone: Res
Elementary School: College Oaks
Middle School: S J Welsh
High School: Barbe
Directions: Take I-210 W to Lake Street. Left on Lake Street. Left on W Sale Road. Right on Pleasant Drive. Home is on the left.
Property Features
Style: Traditional
Siding: Brick
Parking: Open
Construction: Frame
Foundation: Slab
Road Frontage: City Street; Paved
Roof: Composition
Interior: Attic Access; Bookcases; Built-Ins; Crown Molding; Double Vanity; Dual Closets; Electric Dryer Con; Electric Stove Con; Electric Washer Con; Handicap Acc; Kitchen Island; Office; Primary Bath; Separate Shower; Special Bath; Walk-In Closet(s); Window Treatments
Flooring: Tile; Wood Laminate
Heating: Central
Cooling: Central Air
Appliances: Built-In Electric Oven; Dishwasher; Electric Cooktop; Plumbed For Ice Maker
Countertops: Granite; Solid Surface
Security Features: Carbon Monoxide Detector(s); Smoke Detector(s)
Fencing: Full; Privacy; Wood
Lot: Landscaped; No Outlet Street
Patio: Deck; Open
Exterior: Outside Light
Waterfront: Bayou/River; Walk To
Sewer: Public Sewer
Water Source: Public
Utilities: Elec: Entergy; Gas: Delta Utilities
Financing: Cash; Conventional; FHA; VA
IDX
Listing Office: EXP Realty, LLC
Last Updated: November - 25 - 2025
The data relating to real estate for sale or lease on this website comes in part from the IDX program of the REALTOR® Association of Acadiana MLS. The IDX information is provided exclusively for consumers’ personal, non-commericial use and may not be used for any purpose other than to identify prospective properties consumers may be interested in purchasing. Data is deemed reliable but is not guaranteed accurate by the MLS.
Broker Attribution:
337-522-7554

 Property Disclosure
Property Disclosure 









