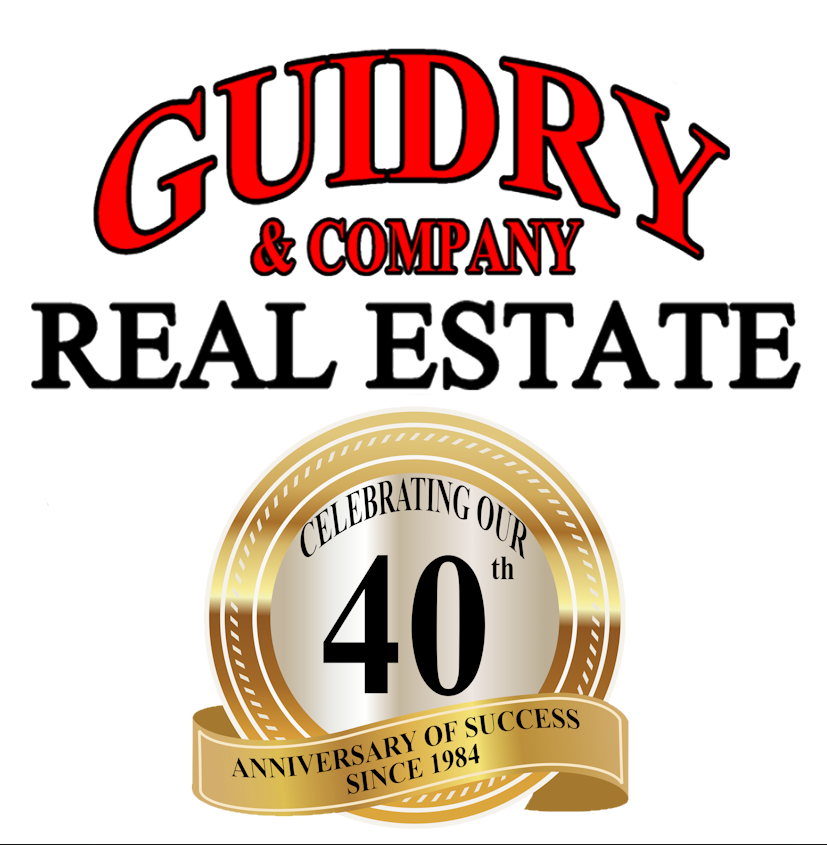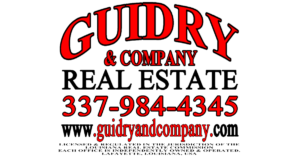$925,000
Broussard, LA 70518
MLS# 25001533
4 beds | 3.1 baths

1 / 49

















































Open House (08/17/2025 - 2:00 pm - 4:00 pm)
Property Description
Platinum Homes is known for exceptionally built homes a keen eye for detail. This 2025 Parade home embodies that reputation. Locate on a cul-de-sac with stunning views of the pond in Langlinais Estates, this elegant home offers something unique at every turn. The floorplan spans 3,200 square feet of living space, featuring 4 bedrooms, 3.5 bathrooms, an office, and an upstairs bonus room. Every bedroom has a walk in closet and window treatments. A striking custom staircase with accent walls set the tone for the truly remarkable home. The chef-inspired kitchen is a standout, boasting a 36' gas range, custom cabinets built locally, and a hidden pantry tucked between the refrigerator and freezer columns. The oversized island showcases Classic Honed Mont Blanc quartzite countertops, while the beautiful stone backsplash extends to the dining room archway and is even on the living room fireplace. As with every Platinum Home, this property is filled with clever storage solutions and even includes a designated area for your pets to dine. Soothing color schemes and high-end finishes are found throughout the home. Why visit a spa when you can indulge in your very own luxurious master bathroom retreat? And don't miss the incredible outdoor space complete with motorized screens, a fireplace, outdoor kitchen, and breathtaking view of the pond. The home is truly one to see, especially since photos can't show the attention to details. Platinum Homes has once again delivered a masterpiece! Owner/Agent.
Details
Documents
Listing Info
Status: Active
Listing Date: 2025-02-18
Listing Price: 925000
Current Price: $925,000
List Price/SqFt: 289.06
Type: Single Family Residence
Property Attached: No
Document Modified: 2025-05-03 13:19:45.101871
Modification Timestamp: 2025-08-13T19:14:02Z
Photo Modified: 2025-08-02T17:11:06Z
Location Tax Legal Info
Street Number: 419
Street Name: Abercrombie
St Suffix: Way
Parish: Lafayette
State: LA
Zip Code: 70518
Subdivision: Langlinais Estates
Area: O
Tax Assessment Number: 6173848
Elementary School: Drexel
Middle School: Broussard
High School: Comeaux
Directions: From Ambassador Caffery, turn left onto La Neuville Rd, pass Bonin and then turn left onto Cottontail Court (entrance to subdivision). Turn right onto Abercrombie Way, house is on the left in cul de sac.
General Property Description
# Bedrooms: 4
Baths - Full: 3
Baths - 1/2: 1
Total Baths: 3.1
SqFt - Living: 3200
SqFt - Source: Blueprint
Stories: 2
Year Built: 2025
Approximate Age: < 1 Year
Property Condition: New Construction
Builder: Platinum Homes, Inc
Acreage Range: 0 - 0.5
Assn Fee: Required
Assn Fee $: 550
Assn Fee Terms: Yearly
Lot Dimensions: Irregular
Mineral Rights: Reserved
Pool on Subject Property: No
Parking
Garage Spaces: 2
Sewer
Sewer Company: Broussard
Water Source
Water Company: Broussard
Originating Details
Originating System ID: M00000300
Originating System Key: 20250219145652695705000000
Originating System Listing ID: 25001533
Originating System Name: RAA Flex
Property Features
Style: Traditional
Siding: Brick; Hardiplank
Parking: Garage; Garage Faces Front
Construction: Frame
Foundation: Slab
Road Frontage: Cul De Sac
Roof: Composition
Interior: 9+ Ft Ceiling; Attic Access; Beamed Ceilings; Cathedral Ceiling; Double Vanity; Electric Dryer Con; Electric Washer Con; Garden Tub; Gas Stove Con; Kitchen Island; Multi-Head Shower; Office; Primary Bath; Separate Shower; Standalone Tub; Varied Ceiling Heights; Vaulted Ceilings; Walk-in Pantry; Walk-In Closet(s); Window Treatments
Fireplace: 2 Fireplaces; Gas; Fireplace; Ventless
Flooring: Tile; Wood
Heating: Central; Electric; Multi Units
Cooling: 2 or More Units; Central Air
Appliances: Dishwasher; Disposal; Gas Range; Microwave; Plumbed For Ice Maker
Countertops: Granite; Quartz; Other
Security Features: Carbon Monoxide Detector(s); Smoke Detector(s)
Fencing: Full; Privacy; Wood; Other
Lot: Cul-De-Sac; Landscaped; Level; Views; Water Frontage
Patio: Covered; Open; Screened
Exterior: Gas/Propane Grill; Outdoor Speakers; Outside Kitchen; Outside Light
Window Features: Double Pane Windows
Waterfront: Pond; View
Sewer: Public Sewer
Water Source: Public
Utilities: Elec: SLEMCO; Gas: Delta Utilities
HOA Includes: Accounting; Electricity; Ground Keeping; Insurance; Legal; Management; Repairs/Maintenance; Taxes; Water
Financing: Cash; Conventional; VA
Listing Office: Compass
Last Updated: August - 13 - 2025
The data relating to real estate for sale or lease on this website comes in part from the IDX program of the REALTOR® Association of Acadiana MLS. The IDX information is provided exclusively for consumers’ personal, non-commericial use and may not be used for any purpose other than to identify prospective properties consumers may be interested in purchasing. Data is deemed reliable but is not guaranteed accurate by the MLS.
Broker Attribution:
337-233-9700

 Property Disclosure
Property Disclosure 










