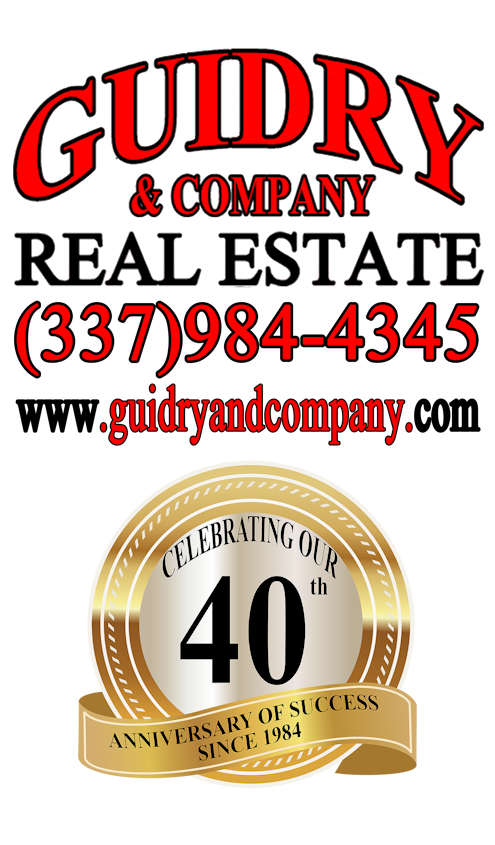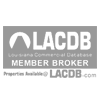$969,600
Youngsville, LA 70592
MLS# 2500001337
4 beds | 3.1 baths

1 / 56
























































Property Description
Welcome to this stunning two-story residence in the Le Jardin d'Abel neighborhood, where thoughtful design meets modern functionality. Built with 2x6 exterior walls for enhanced durability, energy efficiency, and sound insulation, this home offers exceptional quality throughout. A grand J-shaped driveway leads you to the inviting front porch. Step through the custom wood-and-glass-paneled front door into a beautiful foyer featuring 12-foot ceilings and an elegantly crafted stairway. Natural light fills the dining and living rooms through floor-to-ceiling windows, creating an open and welcoming atmosphere. The chef-inspired kitchen includes a six-burner gas range, all panel-ready JennAir appliances, and a fully equipped butler's pantry with dual access. A dry bar or coffee bar features a hidden door that leads to a clever under-staircase space, ideal for a pet nook or additional storage. A hallway lined with windows and accented by stylish pendant lighting leads to a thoughtfully designed powder bathroom. The luxurious first-floor suite features vaulted ceilings, a spa-like bathroom, and a custom walk-in closet complete with an island, vanity area, and a hidden shoe rack with direct access to the laundry room for added convenience. Upstairs, you'll find three spacious bedrooms, two full bathrooms, and a large bonus room—perfect for a playroom, media space, or additional living area. Outdoor living is a highlight, with a covered patio built for both entertaining and relaxation. One side offers a full cooking area with an Evo Hibachi grill, gas grill, and beverage refrigerator, while the other side includes a cozy seating area with a fireplace for enjoying cooler evenings. This beautifully designed home brings together comfort, craftsmanship, and modern living in the heart of Le Jardin d'Abel.
Details
Documents
Listing Info
Delayed Marketing: No
List Price/SqFt: 320
Property Attached: No
Document Modified: 2025-07-17 09:59:36.595649
Status: Active
Listing Date: 2025-07-16
Listing Price: 969600
Current Price: $969,600
Type: Single Family Residence
Modification Timestamp: 2025-12-03T19:56:48Z
Photo Modified: 2025-11-16T20:36:07Z
Location, Tax & Legal Info
Flood Zone: X
School District: Lafayette Parish
Legal Desc: Lot 85 Le Jardin d Abel
General Property Description
Approximate Age: < 1 Year
Lot Dimensions: Irregular
Stories: 2
SqFt - Living: 3030
SqFt - Source: Blueprint
Mineral Rights: Reserved
Assn Fee: Required
Assn Fee $: 400
Assn Fee Terms: Yearly
Property Condition: Under Construction
Builder: Parish Building Company
Acreage Range: 0 - 0.5
Pool on Subject Property: No
# Bedrooms: 4
Baths - Full: 3
Baths - 1/2: 1
Total Baths: 3.1
Acres: 0.5
Remarks & Misc
Remarks: Welcome to this stunning two-story residence in the Le Jardin d'Abel neighborhood, where thoughtful design meets modern functionality. Built with 2x6 exterior walls for enhanced durability, energy efficiency, and sound insulation, this home offers exceptional quality throughout. A grand J-shaped driveway leads you to the inviting front porch. Step through the custom wood-and-glass-paneled front door into a beautiful foyer featuring 12-foot ceilings and an elegantly crafted stairway. Natural light fills the dining and living rooms through floor-to-ceiling windows, creating an open and welcoming atmosphere. The chef-inspired kitchen includes a six-burner gas range, all panel-ready JennAir appliances, and a fully equipped butler's pantry with dual access. A dry bar or coffee bar features a hidden door that leads to a clever under-staircase space, ideal for a pet nook or additional storage. A hallway lined with windows and accented by stylish pendant lighting leads to a thoughtfully designed powder bathroom. The luxurious first-floor suite features vaulted ceilings, a spa-like bathroom, and a custom walk-in closet complete with an island, vanity area, and a hidden shoe rack with direct access to the laundry room for added convenience. Upstairs, you'll find three spacious bedrooms, two full bathrooms, and a large bonus room—perfect for a playroom, media space, or additional living area. Outdoor living is a highlight, with a covered patio built for both entertaining and relaxation. One side offers a full cooking area with an Evo Hibachi grill, gas grill, and beverage refrigerator, while the other side includes a cozy seating area with a fireplace for enjoying cooler evenings. This beautifully designed home brings together comfort, craftsmanship, and modern living in the heart of Le Jardin d'Abel.
Office/Member/Contract Info
REO: No
List AOR: RAA
Style
Acadian: 1
Traditional: 1
Siding
Brick: 1
Hardiplank: 1
Parking
Attached: 1
Garage: 1
Garage Spaces: 3
Golf Cart Garage: 1
Equipment
Garage Door Opener: 1
Ceiling Fans: 1
Cable Available: 1
Fiber Available: 1
Road Frontage
City Street: 1
Cul De Sac: 1
Construction
Brick: 1
Frame: 1
Other: 1
Foundation
Slab: 1
Exterior
Balcony: 1
Gas/Propane Grill: 1
Outside Kitchen: 1
Outside Light: 1
Patio
Porch: 1
Covered: 1
Fireplace
2 Fireplaces: 1
Gas: 1
Ventless: 1
Roof
Asbestos Shingle: 1
Metal: 1
Heating
Central: 1
Interior
9+ Ft Ceiling: 1
Attic Access: 1
Built-Ins: 1
Cathedral Ceiling: 1
Crown Molding: 1
Double Vanity: 1
Electric Dryer Con: 1
Electric Washer Con: 1
Gas Stove Con: 1
Kitchen Island: 1
Primary Bath: 1
Separate Shower: 1
Standalone Tub: 1
Varied Ceiling Heights: 1
Vaulted Ceilings: 1
Walk-in Pantry: 1
Walk-In Closet(s): 1
Cooling
Central Air: 1
Flooring
Tile: 1
Wood: 1
Sewer
Public Sewer: 1
Water Source
Public: 1
Water Company: LUS
Appliances
Dishwasher: 1
Disposal: 1
Freezer: 1
Gas Range: 1
Microwave: 1
Refrigerator: 1
Utilities
Elec: City: 1
Gas: Delta Utilities: 1
Countertops
Marble: 1
Other: 1
Quartz: 1
Waterfront
Pond: 1
Walk To: 1
Documents
Property Disclosure: 1
Security Features
Smoke Detector(s): 1
Lot
Cul-De-Sac: 1
Financing
Cash: 1
Conventional: 1
Originating Details
Originating System ID: M00000300
Originating System Key: 20250717014424807537
Originating System Listing ID: 2500001337
Originating System Name: RAA Flex
Location Tax Legal Info
Street Number: 403
Street Name: Ivy Cottage
St Suffix: Drive
Parish: Lafayette
State: LA
Zip Code: 70592
Subdivision: Le Jardin d' Abel
Area: O
Tax Assessment Number: 6168449
Elementary School: Martial Billeaud
Middle School: Broussard
High School: Southside
Directions: Traveling on Ambassador Caffery Pkwy extension, turn on to Youngsville Hwy 89 headed towards Youngsville. Neighborhood is on the corner of Heart D Farms Road and Youngsville Highway.
Property Features
Style: Acadian; Traditional
Siding: Brick; Hardiplank
Parking: Attached; Garage; Golf Cart Garage
Construction: Brick; Frame; Other
Foundation: Slab
Road Frontage: City Street; Cul De Sac
Roof: Asbestos Shingle; Metal
Interior: 9+ Ft Ceiling; Attic Access; Built-Ins; Cathedral Ceiling; Crown Molding; Double Vanity; Electric Dryer Con; Electric Washer Con; Gas Stove Con; Kitchen Island; Primary Bath; Separate Shower; Standalone Tub; Varied Ceiling Heights; Vaulted Ceilings; Walk-in Pantry; Walk-In Closet(s)
Fireplace: 2 Fireplaces; Gas; Ventless
Flooring: Tile; Wood
Heating: Central
Cooling: Central Air
Appliances: Dishwasher; Disposal; Freezer; Gas Range; Microwave; Refrigerator
Countertops: Marble; Quartz; Other
Security Features: Smoke Detector(s)
Lot: Cul-De-Sac
Patio: Covered; Porch
Exterior: Balcony; Gas/Propane Grill; Outside Kitchen; Outside Light
Waterfront: Pond; Walk To
Sewer: Public Sewer
Water Source: Public
Utilities: Elec: City; Gas: Delta Utilities
Financing: Cash; Conventional
Documents: Property Disclosure; Property Disclosure
IDX
Listing Office: Coldwell Banker Trahan Real Estate Group
Last Updated: December - 03 - 2025
The data relating to real estate for sale or lease on this website comes in part from the IDX program of the REALTOR® Association of Acadiana MLS. The IDX information is provided exclusively for consumers’ personal, non-commericial use and may not be used for any purpose other than to identify prospective properties consumers may be interested in purchasing. Data is deemed reliable but is not guaranteed accurate by the MLS.

 Property Disclosure
Property Disclosure 









