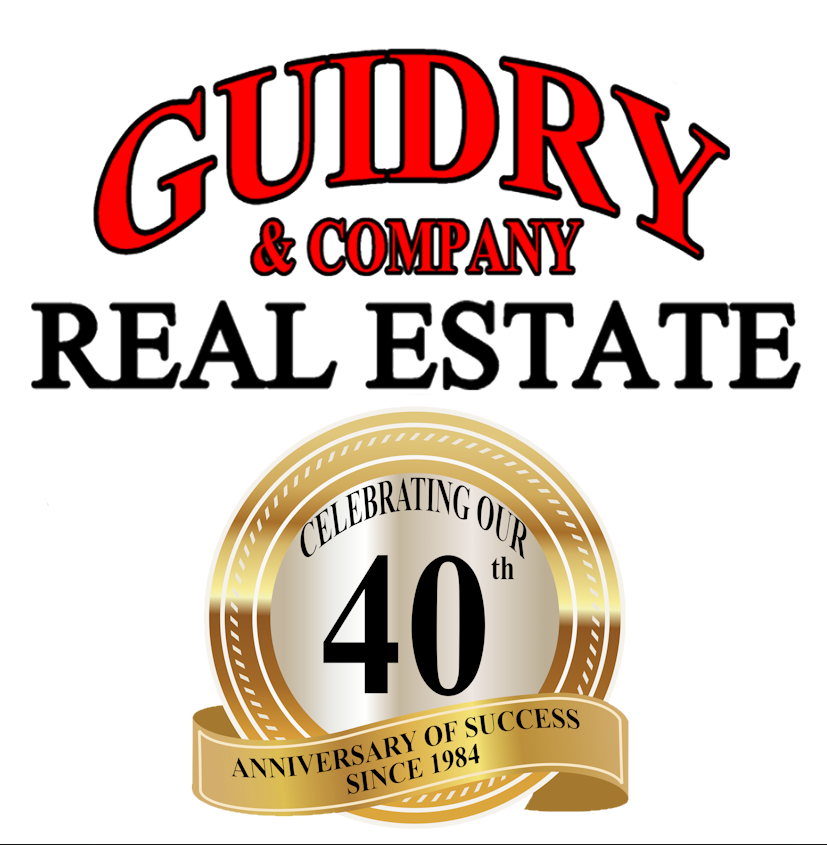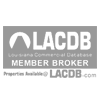$360,000
Lafayette, LA 70503
MLS# 24011431
3 beds | 2 baths

1 / 31































Property Description
Welcome to 400 Croft Row! 3 bedrooms, 2 baths and a large back porch overlooking a serene back yard give this cottage styled home just what you may be looking for right here in the thriving city of Lafayette. Located in proximity to almost all the shopping and restaurants Lafayette has to offer, this home is nestled at the end of a quiet and well groomed street in the respected community of Stonehaven on the River. The entrances connect conveniently to either Johnston street or E. Broussard. Open space surrounds this home on two sides giving it an air of expanse while still maintaining a cozy ambiance. As you enter this bright and charming home with its crisp exterior of white brick and sky blue shutters, you are welcomed by an extensive foyer and extra high ceilings. To your right is a hallway leading to 2 bedrooms and a full bathroom. Closet space is bountiful with tall doors and expansive built-in shelving. The living room connects to the kitchen in a pleasing, great-room effect. A picturesque wall of windows filters in lovely sunlight. With a large walk-in pantry, gas stove, large island and farmhouse white porcelain sink, there is not much left to be desired in this modern and accessible kitchen. The living room is centered by a stately and modern white brick fireplace with warm wood mantel. The large primary bedroom, on the opposite side of the home connects beautifully to a very large master bath with dual vanities, water closet, large shower and separate free-standing modern tub. Vast amounts of natural light pour into this beautiful and pleasant bathroom. Conveniently step into the primary bedroom closet with ample shelving, then walk through to the connected laundry room. Wide halls and extra high ceilings throughout create a feeling of boundless space. The bright white paint has a fresh and positive energy. This home was recently improved with a new 8 foot cedar fence, outdoor motion lights and security cameras from Ring. Welcome home.
Details
Documents
Listing Info
Delayed Marketing: No
List Price/SqFt: 197.48
Property Attached: No
Document Modified: 2024-12-20 08:16:43.485745
Status: Active
Listing Date: 2024-12-20
Listing Price: 360000
Current Price: $360,000
Type: Single Family Residence
Modification Timestamp: 2025-09-16T12:55:15Z
Photo Modified: 2025-05-15T14:49:07Z
Location, Tax & Legal Info
School District: Lafayette Parish
Legal Desc: LOT T90 STONEHAVEN ON THE RIVER PH 4
(60X116.77X60X116.56)
General Property Description
Approximate Age: 1 - 3 Years
Lot Dimensions: 60X116
Stories: 1
SqFt - Living: 1823
SqFt - Source: Owner
Mineral Rights: Conveyed
Assn Fee: Required
Assn Fee $: 660
Assn Fee Terms: Yearly
Acreage Range: 0 - 0.5
Pool on Subject Property: No
# Bedrooms: 3
Baths - Full: 2
Total Baths: 2
Year Built: 2022
Acres: 0.16
Remarks & Misc
Remarks: Welcome to 400 Croft Row! 3 bedrooms, 2 baths and a large back porch overlooking a serene back yard give this cottage styled home just what you may be looking for right here in the thriving city of Lafayette. Located in proximity to almost all the shopping and restaurants Lafayette has to offer, this home is nestled at the end of a quiet and well groomed street in the respected community of Stonehaven on the River. The entrances connect conveniently to either Johnston street or E. Broussard. Open space surrounds this home on two sides giving it an air of expanse while still maintaining a cozy ambiance. As you enter this bright and charming home with its crisp exterior of white brick and sky blue shutters, you are welcomed by an extensive foyer and extra high ceilings. To your right is a hallway leading to 2 bedrooms and a full bathroom. Closet space is bountiful with tall doors and expansive built-in shelving. The living room connects to the kitchen in a pleasing, great-room effect. A picturesque wall of windows filters in lovely sunlight. With a large walk-in pantry, gas stove, large island and farmhouse white porcelain sink, there is not much left to be desired in this modern and accessible kitchen. The living room is centered by a stately and modern white brick fireplace with warm wood mantel. The large primary bedroom, on the opposite side of the home connects beautifully to a very large master bath with dual vanities, water closet, large shower and separate free-standing modern tub. Vast amounts of natural light pour into this beautiful and pleasant bathroom. Conveniently step into the primary bedroom closet with ample shelving, then walk through to the connected laundry room. Wide halls and extra high ceilings throughout create a feeling of boundless space. The bright white paint has a fresh and positive energy. This home was recently improved with a new 8 foot cedar fence, outdoor motion lights and security cameras from Ring. Welcome home.
Office/Member/Contract Info
REO: No
List AOR: RAA
Style
Contemporary: 1
Traditional: 1
Siding
Brick: 1
Hardiplank: 1
Parking
Garage: 1
Garage Spaces: 2
Equipment
Garage Door Opener: 1
Ceiling Fans: 1
Cable Available: 1
Fiber Available: 1
Fiber Ready: 1
Road Frontage
City Street: 1
Construction
Frame: 1
Foundation
Slab: 1
Patio
Covered: 1
Fireplace
Fireplace: 1
1 Fireplace: 1
Gas: 1
Roof
Composition: 1
Heating
Central: 1
Interior
9+ Ft Ceiling: 1
Attic Access: 1
Double Vanity: 1
Electric Dryer Con: 1
Kitchen Island: 1
Primary Bath: 1
Office: 1
Separate Shower: 1
Standalone Tub: 1
Walk-in Pantry: 1
Walk-In Closet(s): 1
Window Treatments: 1
Cooling
Central Air: 1
Flooring
Tile: 1
Vinyl Plank: 1
Sewer
Public Sewer: 1
Water Source
Public: 1
Water Company: LCG
Appliances
Dishwasher: 1
Disposal: 1
Gas Range: 1
Microwave: 1
Refrigerator: 1
Utilities
Elec: City: 1
Gas: Delta Utilities: 1
Countertops
Granite: 1
Amenities
Community Pool: 1
Security Features
Carbon Monoxide Detector(s): 1
Smoke Detector(s): 1
Fencing
Partial: 1
Wood: 1
Lot
Dead-End: 1
Landscaped: 1
Level: 1
Window Features
Double Pane Windows: 1
Financing
Cash: 1
Conventional: 1
FHA: 1
VA: 1
HOA Includes
Ground Keeping: 1
Pool: 1
Originating Details
Originating System ID: M00000300
Originating System Key: 20241214150336791054000000
Originating System Listing ID: 24011431
Originating System Name: RAA Flex
Location Tax Legal Info
Street Number: 400
Street Name: Croft
Parish: Lafayette
State: LA
Zip Code: 70503
Subdivision: Stonehaven on the River
Area: N
Tax Assessment Number: 6151887
Elementary School: Broadmoor
Middle School: Edgar Martin
High School: Comeaux
Directions: Johnston St. south to E. Broussard. Turn into Stonehaven Subdivision. Follow Raymond through 2nd exit of roundabout. Left on Dunvegan. Right on Morton. Left on Croft.
Property Features
Style: Contemporary; Traditional
Siding: Brick; Hardiplank
Parking: Garage
Construction: Frame
Foundation: Slab
Road Frontage: City Street
Roof: Composition
Interior: 9+ Ft Ceiling; Attic Access; Double Vanity; Electric Dryer Con; Kitchen Island; Office; Primary Bath; Separate Shower; Standalone Tub; Walk-in Pantry; Walk-In Closet(s); Window Treatments
Fireplace: 1 Fireplace; Gas; Fireplace
Flooring: Tile; Vinyl Plank
Heating: Central
Cooling: Central Air
Appliances: Dishwasher; Disposal; Gas Range; Microwave; Refrigerator
Countertops: Granite
Security Features: Carbon Monoxide Detector(s); Smoke Detector(s)
Fencing: Partial; Wood
Lot: Dead-End; Landscaped; Level
Patio: Covered
Amenities: Community Pool
Window Features: Double Pane Windows
Sewer: Public Sewer
Water Source: Public
Utilities: Elec: City; Gas: Delta Utilities
HOA Includes: Ground Keeping; Pool
Financing: Cash; Conventional; FHA; VA
Listing Office: Keller Williams Realty Acadiana
Last Updated: September - 16 - 2025
The data relating to real estate for sale or lease on this website comes in part from the IDX program of the REALTOR® Association of Acadiana MLS. The IDX information is provided exclusively for consumers’ personal, non-commericial use and may not be used for any purpose other than to identify prospective properties consumers may be interested in purchasing. Data is deemed reliable but is not guaranteed accurate by the MLS.
Broker Attribution:
337-735-9300

 Property Disclosure
Property Disclosure 










