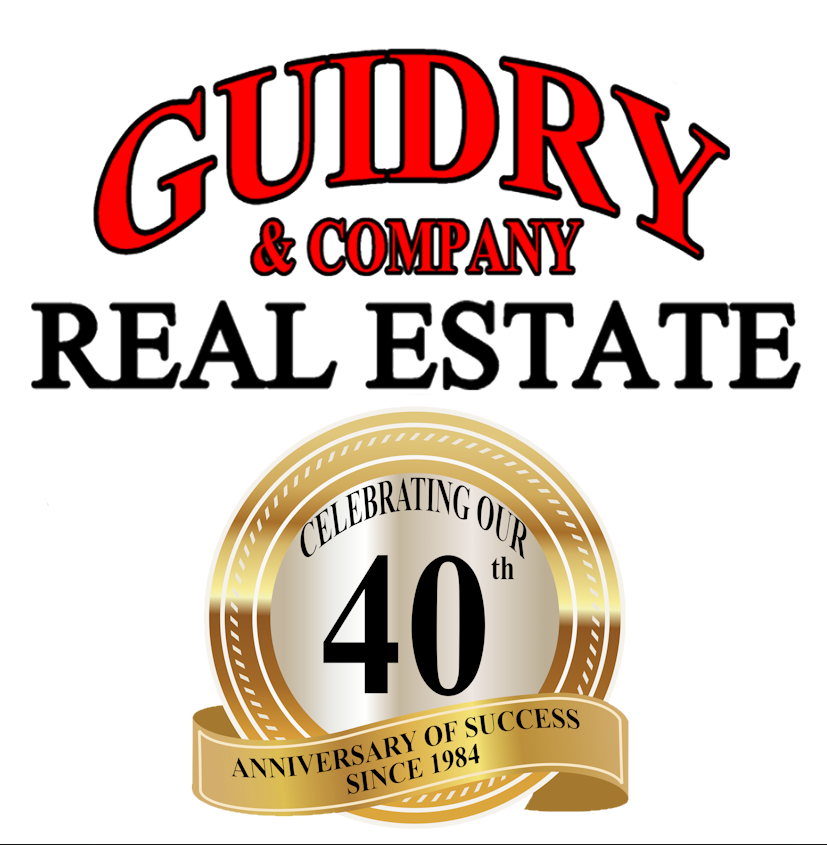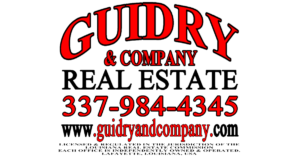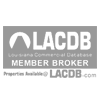$380,000
Rayne, LA 70578
MLS# 2500001533
3 beds | 2.1 baths

1 / 38






































Property Description
Welcome to your dream retreat in Rayne! This stunning, custom-built 3-bedroom, 2.5-bath home, nestled on a lot spanning just over one half acre, blends timeless elegance with modern convenience. Step through the front entrance into a welcoming, airy foyer that flows seamlessly into a large living room, where custom built-in cabinetry adds both charm and functionality. The heart of the home, a gourmet kitchen, is a chef's delight, featuring a functional island, solid wood cabinetry with 18 smooth-glide pull-out drawers, a dedicated appliance cabinet, double rack spice cabinet, and a cozy adjacent sitting area perfect for morning coffee or casual gatherings. Just off the kitchen, the versatile private dining room awaits, ready to transform into a second den, playful toy room, or ultimate entertainment haven. Retreat to the expansive 380-square-foot primary suite, with ample space for a sitting area and an en-suite bathroom with dual vanities for effortless mornings. The two additional bedrooms are generously sized, offering abundant closet space and room for personalization, ideal for family, guests, or a home office. Outside, unwind on the expansive 396-square-foot screened porch, perfect for year-round relaxation or hosting gatherings. The oversized 828-square-foot two-car garage provides ample space for vehicles and storage, while a new 28x30 RV/boat storage with 10' eave heights and a 12x30 side cover ensures your toys are protected in style. The tree-lined backyard, complete with a charming 11x16 portable storage building, offers endless possibilities for outdoor enjoyment. Thoughtfully designed with modern conveniences, this home features a central vacuum system and is pre-plumbed for a generator, ensuring peace of mind. Impeccably maintained and brimming with upgrades, this Rayne gem is more than a house—it's a place to create lasting memories. Schedule your private tour today and experience the perfect blend of space and tranquility
Details
Documents
Listing Info
Delayed Marketing: No
List Price/SqFt: 137.18
Property Attached: No
Document Modified: 2025-07-23 06:28:31.686255
Status: Active
Listing Date: 2025-07-23
Listing Price: 380000
Current Price: $380,000
Type: Single Family Residence
Modification Timestamp: 2025-09-16T15:21:15Z
Photo Modified: 2025-07-29T15:35:19Z
Location, Tax & Legal Info
Flood Zone: X
School District: Acadia Parish
Multiple Tax Parcels: 017025160,0170042650
Legal Desc: NORTH 68' OF LOT 17 & THE SOUTH 74' OF LOT 18 BLK 5 SILLS PARK ADD & WEST 8' OF THE SOUTHEASTERN 16' OF LOT 17 BLK 5 SILLS PARK ADD
General Property Description
Approximate Age: 21 - 30 Years
Lot Dimensions: 150x173.6x150x168.3
Stories: 1
SqFt - Living: 2770
SqFt - Source: Measured
Mineral Rights: Conveyed
Assn Fee: None
SqFt - Covered Porch: 171
SqFt - Garage: 828
Property Condition: Resale
Warranty: No
Acreage Range: 0.51 - 0.99
Pool on Subject Property: No
# Bedrooms: 3
Baths - Full: 2
Baths - 1/2: 1
Total Baths: 2.1
Year Built: 1999
Acres: 0.59
Remarks & Misc
Remarks: Welcome to your dream retreat in Rayne! This stunning, custom-built 3-bedroom, 2.5-bath home, nestled on a lot spanning just over one half acre, blends timeless elegance with modern convenience. Step through the front entrance into a welcoming, airy foyer that flows seamlessly into a large living room, where custom built-in cabinetry adds both charm and functionality. The heart of the home, a gourmet kitchen, is a chef's delight, featuring a functional island, solid wood cabinetry with 18 smooth-glide pull-out drawers, a dedicated appliance cabinet, double rack spice cabinet, and a cozy adjacent sitting area perfect for morning coffee or casual gatherings. Just off the kitchen, the versatile private dining room awaits, ready to transform into a second den, playful toy room, or ultimate entertainment haven. Retreat to the expansive 380-square-foot primary suite, with ample space for a sitting area and an en-suite bathroom with dual vanities for effortless mornings. The two additional bedrooms are generously sized, offering abundant closet space and room for personalization, ideal for family, guests, or a home office. Outside, unwind on the expansive 396-square-foot screened porch, perfect for year-round relaxation or hosting gatherings. The oversized 828-square-foot two-car garage provides ample space for vehicles and storage, while a new 28x30 RV/boat storage with 10' eave heights and a 12x30 side cover ensures your toys are protected in style. The tree-lined backyard, complete with a charming 11x16 portable storage building, offers endless possibilities for outdoor enjoyment. Thoughtfully designed with modern conveniences, this home features a central vacuum system and is pre-plumbed for a generator, ensuring peace of mind. Impeccably maintained and brimming with upgrades, this Rayne gem is more than a house—it's a place to create lasting memories. Schedule your private tour today and experience the perfect blend of space and tranquility
Office/Member/Contract Info
REO: No
List AOR: RAA
Style
Colonial: 1
Traditional: 1
Siding
Brick: 1
Parking
Garage Spaces: 2
Open: 1
Equipment
Central Vacuum: 1
Ceiling Fans: 1
Cable Available: 1
Cable Ready: 1
Road Frontage
City Street: 1
Construction
Frame: 1
Foundation
Slab: 1
Exterior
Double Gate Access: 1
Outside Light: 1
Storm Doors: 1
Patio
Porch: 1
Covered: 1
Enclosed: 1
Roof
Composition: 1
Heating
Central: 1
Interior
9+ Ft Ceiling: 1
Attic Access: 1
Bookcases: 1
Built-Ins: 1
Crown Molding: 1
Double Vanity: 1
Electric Dryer Con: 1
Electric Stove Con: 1
Kitchen Island: 1
Primary Bath: 1
Varied Ceiling Heights: 1
Walk-In Closet(s): 1
Window Treatments: 1
Cooling
Central Air: 1
Flooring
Carpet: 1
Vinyl Plank: 1
Vinyl Tile: 1
Wood: 1
Sewer
Public Sewer: 1
Water Source
Public: 1
Water Company: City of Rayne
Appliances
Built-In Electric Oven: 1
Dishwasher: 1
Disposal: 1
Electric Cooktop: 1
Microwave: 1
Refrigerator: 1
Trash Compactor: 1
Utilities
Elec: City: 1
Countertops
Formica: 1
Documents
Property Disclosure: 1
Fencing
Partial: 1
Wood: 1
Lot
Back Yard Access: 1
Landscaped: 1
Level: 1
Other Structures
RV/Boat Storage: 1
Storage: 1
Window Features
Double Pane Windows: 1
Financing
Cash: 1
Conventional: 1
FHA: 1
Rural Development: 1
VA: 1
Reserved Item
Other - See Remarks: 1
Originating Details
Originating System ID: M00000300
Originating System Key: 20250720154105769824000000
Originating System Listing ID: 2500001533
Originating System Name: RAA Flex
Location Tax Legal Info
Street Number: 205
Street Name: Janet
St Suffix: Drive
Parish: Acadia
State: LA
Zip Code: 70578
Subdivision: Sills Park Addition
Area: A2
Tax Assessment Number: 0170251610,0170042650
Zone: Residential
Elementary School: Martin Petitjean
Middle School: Armstrong
High School: Rayne
Directions: Exit I-10 Rayne, North Hwy 35 to Janet Drive, turn left, house on left.
Property Features
Style: Colonial; Traditional
Siding: Brick
Parking: Open
Construction: Frame
Foundation: Slab
Road Frontage: City Street
Roof: Composition
Interior: 9+ Ft Ceiling; Attic Access; Bookcases; Built-Ins; Crown Molding; Double Vanity; Electric Dryer Con; Electric Stove Con; Kitchen Island; Primary Bath; Varied Ceiling Heights; Walk-In Closet(s); Window Treatments
Flooring: Carpet; Vinyl Plank; Vinyl Tile; Wood
Heating: Central
Cooling: Central Air
Appliances: Built-In Electric Oven; Dishwasher; Disposal; Electric Cooktop; Microwave; Refrigerator; Trash Compactor
Countertops: Formica
Fencing: Partial; Wood
Lot: Back Yard Access; Landscaped; Level
Patio: Covered; Enclosed; Porch
Exterior: Double Gate Access; Outside Light; Storm Doors
Other Structures: RV/Boat Storage; Storage
Window Features: Double Pane Windows
Sewer: Public Sewer
Water Source: Public
Utilities: Elec: City
Reserved Item: Other - See Remarks
Financing: Cash; Conventional; FHA; Rural Development; VA
Documents: Property Disclosure; Property Disclosure
Listing Office: A.L.C. Real Estate
Last Updated: September - 16 - 2025
The data relating to real estate for sale or lease on this website comes in part from the IDX program of the REALTOR® Association of Acadiana MLS. The IDX information is provided exclusively for consumers’ personal, non-commericial use and may not be used for any purpose other than to identify prospective properties consumers may be interested in purchasing. Data is deemed reliable but is not guaranteed accurate by the MLS.

 Property Disclosure
Property Disclosure 










