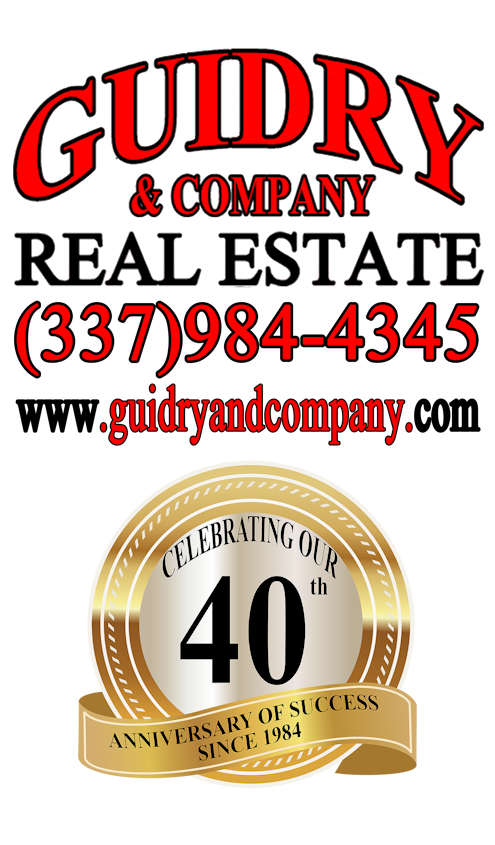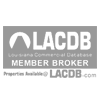$1,199,000
Lafayette, LA 70508
MLS# 23009838
4 beds | 3.1 baths

1 / 50


















































Property Description
Welcome to Overton Homes' 2024 AHBA Parade Home! 202 Winding Wood features 3,981 living square feet including a huge GLASSED in outdoor kitchen and second living area, 4 bedrooms, 3.5 bathrooms, and an office. This exquisite home is full of detail and all the bells and whistles that one would expect from a home of this caliber. As you walk in from the double front doors, you will notice the open and inviting layout, intricate millwork, and open staircase with metal railing and accent lights on stair treads. The 12 foot ceilings (that run through the first floor) make the house feel all the more grand and provides so much more storage in the closets. Off the entry way is the guest suite with a large bedroom and ensuite bathroom. Back into the main living area - enjoy views of the private rear yard and soak in all the natural light with the back wall of windows. This living area has a very open design with dining and kitchen flowing seamlessly into one another. Dining room has an antique pine cross beam ceiling, built in cabinetry, and a brick arch leading to the kitchen. Kitchen has quartzite countertops, Thermador stainless steel appliances including: 6 burner gas stove, wall oven, and convection built-in speed oven/microwave. A beautiful antique door opens up to the pantry which is full of storage shelves, room for a second refrigerator, and beautiful butcher block countertops. Exit the kitchen to your laundry, office, and mud area which are beautifully designed and practical for everyday living. Laundry has an apron sink, broom closet, hamper storage, and opens to the oversized primary closet. Primary bathroom has heated floors, a walk in shower with 2 shower heads, free-standing tub with storage niche, dual vanities with a knee space and twin antique doors that lead into the spacious bedroom. As you walk upstairs, take note of the trim work on the walls turning a typically blah area into something interesting. The landing area has a cozy built in bunk bed set up and efficient desk space with 2 knee spots. Both bedrooms upstairs have accent walls, huge closets with storage, and built ins. The bathroom upstairs has two sinks and lots of storage. Walk in attic access has radiant barrier roof decking - assisting in making this home more energy efficient. The outdoor living area is truly one of a kind - the sliding glass door system by Western creates a climate controlled living area for the back porch and the opportunity to enjoy the outdoors year round. This space has a gas/wood burning fireplace, ample space for furniture, an island with quartzite countertops, grill, double burner, mini fridge, and a sink. The rear yard has space for a pool still allowing room for green space. A few additional features worth noting: All of the spare bedrooms have can lights, ceiling fans, accent walls, and closet built-ins. The home has 2 water heaters and 3 HVAC units. Surround sound in kitchen, living, and outdoor living area. Garage has ample storage and room for a golf cart to be stored. This home is located in Audubon Parc Subdivision, one of Lafayette's newest luxury developments. It is conveniently located between E Broussard Road and Verot School and offers nearly 8 acres of common ground including two ponds, a park, and a walking path. Overton Homes takes great pride in building quality homes that are beautiful, functional, and timeless... call to schedule your private tour to appreciate all that this Overton built home has to offer!
Details
Documents
Listing Info
Delayed Marketing: No
List Price/SqFt: 301.18
Property Attached: No
Document Modified: 2023-11-09 13:19:35.473366
Status: Active
Listing Date: 2023-10-31
Listing Price: 1199000
Current Price: $1,199,000
Type: Single Family Residence
Modification Timestamp: 2026-02-10T07:33:57Z
Photo Modified: 2024-04-13T14:33:45Z
Location, Tax & Legal Info
Flood Zone: X
School District: Lafayette Parish
Legal Desc: LOT 36 AUDUBON PARC
General Property Description
Approximate Age: < 1 Year
Lot Dimensions: 70X134.68X70X133.99
Stories: 2
SqFt - Living: 3981
SqFt - Source: Blueprint
Mineral Rights: Reserved
Assn Fee: Required
Assn Fee $: 660
Assn Fee Terms: Yearly
Property Condition: New Construction
Builder: Overton Homes
Acreage Range: 0 - 0.5
Pool on Subject Property: No
# Bedrooms: 4
Baths - Full: 3
Baths - 1/2: 1
Total Baths: 3.1
Acres: 0.18
Remarks & Misc
Remarks: Welcome to Overton Homes' 2024 AHBA Parade Home! 202 Winding Wood features 3,981 living square feet including a huge GLASSED in outdoor kitchen and second living area, 4 bedrooms, 3.5 bathrooms, and an office. This exquisite home is full of detail and all the bells and whistles that one would expect from a home of this caliber. As you walk in from the double front doors, you will notice the open and inviting layout, intricate millwork, and open staircase with metal railing and accent lights on stair treads. The 12 foot ceilings (that run through the first floor) make the house feel all the more grand and provides so much more storage in the closets. Off the entry way is the guest suite with a large bedroom and ensuite bathroom. Back into the main living area - enjoy views of the private rear yard and soak in all the natural light with the back wall of windows. This living area has a very open design with dining and kitchen flowing seamlessly into one another. Dining room has an antique pine cross beam ceiling, built in cabinetry, and a brick arch leading to the kitchen. Kitchen has quartzite countertops, Thermador stainless steel appliances including: 6 burner gas stove, wall oven, and convection built-in speed oven/microwave. A beautiful antique door opens up to the pantry which is full of storage shelves, room for a second refrigerator, and beautiful butcher block countertops. Exit the kitchen to your laundry, office, and mud area which are beautifully designed and practical for everyday living. Laundry has an apron sink, broom closet, hamper storage, and opens to the oversized primary closet. Primary bathroom has heated floors, a walk in shower with 2 shower heads, free-standing tub with storage niche, dual vanities with a knee space and twin antique doors that lead into the spacious bedroom. As you walk upstairs, take note of the trim work on the walls turning a typically blah area into something interesting. The landing area has a cozy built in bunk bed set up and efficient desk space with 2 knee spots. Both bedrooms upstairs have accent walls, huge closets with storage, and built ins. The bathroom upstairs has two sinks and lots of storage. Walk in attic access has radiant barrier roof decking - assisting in making this home more energy efficient. The outdoor living area is truly one of a kind - the sliding glass door system by Western creates a climate controlled living area for the back porch and the opportunity to enjoy the outdoors year round. This space has a gas/wood burning fireplace, ample space for furniture, an island with quartzite countertops, grill, double burner, mini fridge, and a sink. The rear yard has space for a pool still allowing room for green space. A few additional features worth noting: All of the spare bedrooms have can lights, ceiling fans, accent walls, and closet built-ins. The home has 2 water heaters and 3 HVAC units. Surround sound in kitchen, living, and outdoor living area. Garage has ample storage and room for a golf cart to be stored. This home is located in Audubon Parc Subdivision, one of Lafayette's newest luxury developments. It is conveniently located between E Broussard Road and Verot School and offers nearly 8 acres of common ground including two ponds, a park, and a walking path. Overton Homes takes great pride in building quality homes that are beautiful, functional, and timeless... call to schedule your private tour to appreciate all that this Overton built home has to offer!
Office/Member/Contract Info
REO: No
List AOR: RAA
Style
Modern Farm House: 1
Traditional: 1
Siding
Brick: 1
Hardiplank: 1
Parking
Garage: 1
Garage Spaces: 2
Equipment
Garage Door Opener: 1
Ceiling Fans: 1
Cable Available: 1
Cable Ready: 1
Foundation
Slab: 1
Exterior
Gas/Propane Grill: 1
Outside Kitchen: 1
Patio
Porch: 1
Enclosed: 1
Fireplace
Fireplace: 1
2 Fireplaces: 1
Gas: 1
Ventless: 1
Wood Burning: 1
Heating
Central: 1
Electric: 1
Interior
9+ Ft Ceiling: 1
Crown Molding: 1
Double Vanity: 1
Electric Dryer Con: 1
Electric Washer Con: 1
Kitchen Island: 1
Primary Bath: 1
Multi-Head Shower: 1
Office: 1
Separate Shower: 1
Standalone Tub: 1
Walk-in Pantry: 1
Walk-In Closet(s): 1
Cooling
2 or More Units: 1
Central Air: 1
Flooring
Tile: 1
Wood: 1
Sewer
Public Sewer: 1
Water Source
Public: 1
Water Company: LUS
Appliances
Built-In Gas Oven: 1
Dishwasher: 1
Gas Cooktop: 1
Microwave: 1
Plumbed For Ice Maker: 1
Utilities
Elec: City: 1
Gas: Atmos: 1
Countertops
Other: 1
Security Features
Carbon Monoxide Detector(s): 1
Smoke Detector(s): 1
Fencing
Full: 1
Partial: 1
Wood: 1
Lot
Landscaped: 1
Financing
Cash: 1
Conventional: 1
HOA Includes
Ground Keeping: 1
Other - See Remarks: 1
Originating Details
Originating System ID: M00000300
Originating System Key: 20231023220206020898
Originating System Listing ID: 23009838
Originating System Name: RAA Flex
Location Tax Legal Info
Street Number: 202
Street Name: Winding Wood
St Suffix: Lane
Parish: Lafayette
State: LA
Zip Code: 70508
Subdivision: Audubon Parc
Area: N
Tax Assessment Number: 6172924
Elementary School: Milton
Middle School: Milton
High School: Southside
Directions: E. Broussard Road to Sawgrass Park. Left on Black Water River, left on Blue Heron, left on Brooks Passage, right on Gunter Grass into the development. Right on Winding Wood. *OR* Verot School Road to
Property Features
Style: Modern Farm House; Traditional
Siding: Brick; Hardiplank
Parking: Garage
Foundation: Slab
Interior: 9+ Ft Ceiling; Crown Molding; Double Vanity; Electric Dryer Con; Electric Washer Con; Kitchen Island; Multi-Head Shower; Office; Primary Bath; Separate Shower; Standalone Tub; Walk-in Pantry; Walk-In Closet(s)
Fireplace: 2 Fireplaces; Gas; Fireplace; Ventless; Wood Burning
Flooring: Tile; Wood
Heating: Central; Electric
Cooling: 2 or More Units; Central Air
Appliances: Built-In Gas Oven; Dishwasher; Gas Cooktop; Microwave; Plumbed For Ice Maker
Countertops: Other
Security Features: Carbon Monoxide Detector(s); Smoke Detector(s)
Fencing: Full; Partial; Wood
Lot: Landscaped
Patio: Enclosed; Porch
Exterior: Gas/Propane Grill; Outside Kitchen
Sewer: Public Sewer
Water Source: Public
Utilities: Elec: City; Gas: Atmos
HOA Includes: Ground Keeping; Other - See Remarks
Financing: Cash; Conventional
IDX
Listing Office: Dwight Andrus Real Estate Agency, LLC
Last Updated: February - 10 - 2026
The data relating to real estate for sale or lease on this website comes in part from the IDX program of the REALTOR® Association of Acadiana MLS. The IDX information is provided exclusively for consumers’ personal, non-commericial use and may not be used for any purpose other than to identify prospective properties consumers may be interested in purchasing. Data is deemed reliable but is not guaranteed accurate by the MLS.

 Property Disclosure
Property Disclosure 









