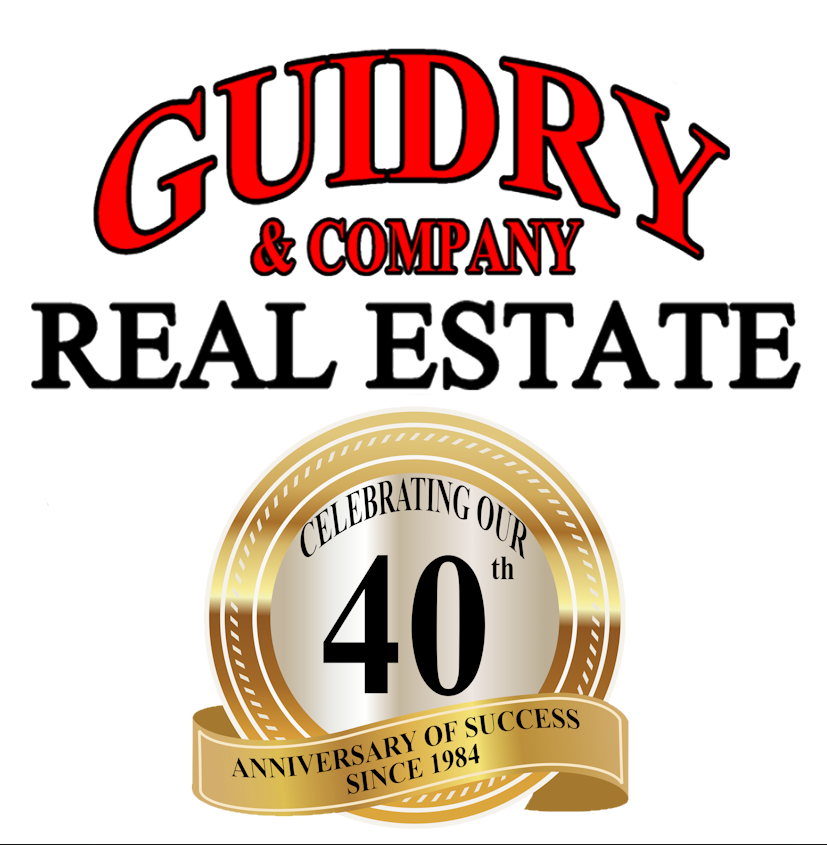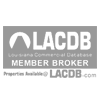$1,050,000
Abbeville, LA 70510
MLS# 24010442
5 beds | 5 baths | 5842 sqft

1 / 49

















































Property Description
Experience timeless elegance in this beautifully renovated 5-bedroom, 5-bathroom colonial home, gracefully situated on 7 acres with serene waterfront views of the Vermillion River. This expansive property combines classic charm with tasteful modern upgrades for luxurious living. Main Features of the home are - Elegant Entryway as the foyer welcomes you with original marble tile, soaring ceilings, and a grand staircase, showcasing the home's traditional elegance. The Spacious Living Areas include a large formal dining room, breakfast room, inviting living room featuring a beautiful fireplace, with French doors opening to pool views. The gourmet kitchen is perfect for the home chef as this kitchen boasts a substantial quartz island, abundant cabinet and countertop space, a walk-in pantry, and new top-tier appliances, including a built-in refrigerator, gas range, and microwave. The Entertainment Room aka The Billiard Room features majestic beamed ceilings, a wet bar, and a wall of windows overlooking the pool. A dedicated full bath is conveniently located for entertaining guests. The Luxurious Main Suite is a private retreat with two walk-in closets, French doors opening to the pool area, gorgeous and spacious bathroom area with dual vanities, a soaking tub, and a large walk-in shower. Upstairs, three spacious bedrooms, two full baths, and front and back balconies offer charming spaces to relax. Enjoy morning coffee overlooking the manicured lawn from the front balcony or unwind in the evening with river views from the back. Outdoor Amenities include the Pool & Entertainment Area! The pool, recently resurfaced, is perfect for summer gatherings with ample lounging space just waiting for your lights and umbrellas. Two large garage shops, connected and capable of accommodating up to 50 cars, offer an ideal space for car enthusiasts or hosting large events. This home is a dream come true for your personal home or venue waiting to take flight!
Details
Documents
Listing Info
Status: Active
Listing Date: 2024-11-11
Listing Price: 1050000
Current Price: $1,050,000
List Price/SqFt: 179.73
Type: Detached Single Family
Location Tax Legal Info
Street Number: 13933
Street Name: Pumping Plant
St Suffix: Road
Parish: Vermilion
State: LA
Zip Code: 70510
Subdivision: None
Area: V1
Tax Assessment Number: R7451100
Elementary School: Call School Board
Middle School: Call School Board
High School: Call School Board
Directions: From Maurice, left on W. Port St., right on S. Henry, left on Pumping Plant Road, Home on left.
General Property Description
# Bedrooms: 5
Baths - Full: 5
Total Baths: 5
SqFt - Living: 5842
SqFt - Lower: 4359
SqFt - Upper: 1483
SqFt - Source: Appraiser
Stories: 2
SqFt - Covered Porch: 303
SqFt - Garage: 1011
Year Built: 1970
Approximate Age: 51 - 75 Years
Acres: 7.07
Acreage Range: 6 - 10.99
Assn Fee: None
Lot Dimensions: irregular
Mineral Rights: Reserved
Pool on Subject Property: Yes
Parking
Garage Spaces: 4
Property Features
Style: Colonial
Siding: Brick; Wood
Parking: Attached; Garage; Garage Faces Side
Construction: Frame
Foundation: Slab
Road Frontage: Parish Road; Paved
Roof: Composition
Interior: 9+ Ft Ceiling; All Window Treatments; Attic Access; Beamed Ceilings; Bookcases; Built-Ins; Computer Nook; Crown Molding; Double Vanity; Electric Dryer Con; Electric Washer Con; Garden Tub; Gas Stove Con; Icemaker Con; Kitchen Island; Multi-Head Shower; Primary Bath; Separate Shower; Varied Ceiling Heights; Walk-in Pantry; Walk-In Closet(s); Wet Bar
Fireplace: 1 Fireplace; Gas; Wood Burning
Flooring: Brick; Carpet; Marble; Tile; Wood; Other
Heating: 2 or More Units; Central
Cooling: 2 or More Units; Central Air
Appliances: Built-In Gas Oven; Dishwasher; Gas Range; Microwave; Refrigerator
Countertops: Granite; Marble; Quartz
Fencing: Brick; Other
Lot: Sloping; Views; Water Frontage
Patio: Covered; Open
Amenities: Acreage
Exterior: Balcony; Landscaped; Outside Light; Porch; Rear Yard Access; Sprinkler System
Other Structures: Garage(s); Sheds(s); Storage; Workshop
Waterfront: Bayou/River; Frontage; View; Walk To
Utilities: Elec: Entergy; Gas: Centerpoint
Pool: Gunite; Inground
Financing: Cash; Conventional; VA
Documents: Property Disclosure; Property Disclosure
Listing Office: Keller Williams Realty Acadiana
Last Updated: May - 09 - 2025
The data relating to real estate for sale or lease on this website comes in part from the IDX program of the REALTOR® Association of Acadiana MLS. The IDX information is provided exclusively for consumers’ personal, non-commericial use and may not be used for any purpose other than to identify prospective properties consumers may be interested in purchasing. Data is deemed reliable but is not guaranteed accurate by the MLS.
Broker Attribution:
337-735-9300

 Property Disclosure
Property Disclosure 










