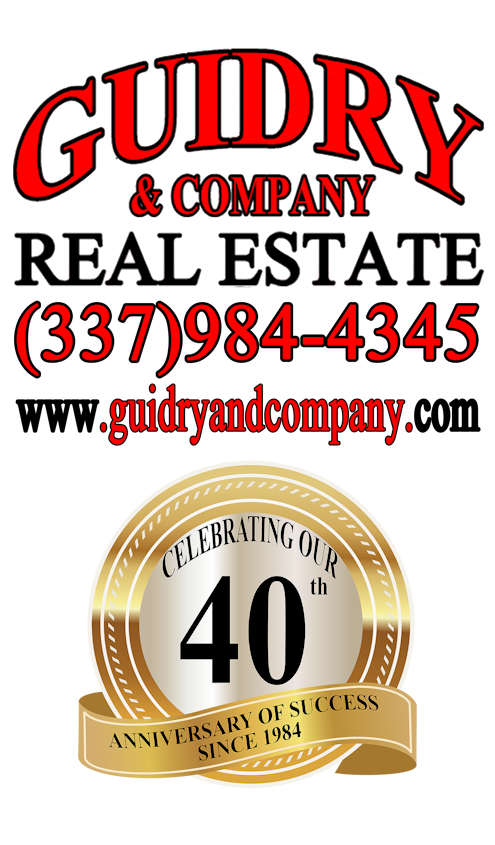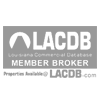$1,175,000
New Iberia, LA 70563
MLS# 2020023203
4 beds | 5 baths | 6398 sqft

1 / 59



























































Property Description
Price Improvement!!! Exceptional value for this Timeless Southern Elegance on Bayou Teche Inspired by A. Hays Town . This home is on 2.78 acres along Bayou Teche. Custom built home blends classic Louisiana charm with modern sophistication. Inspired by the iconic designs of A. Hays Town, it offers a rare opportunity to own a truly timeless property.Arrival impresses with Old St. Louis brick, stately cement columns, gas lanterns, and professionally landscaped yard. Spacious front and rear brick porches invite you to relax and enjoy the serene setting.Inside, craftsmanship and comfort shine. Porcelain herringbone tile flows into engineered wood flooring, illuminated by natural light from expansive windows. Cypress beams accent the keeping room, kitchen, and dining area, adding warmth to the open-concept design. The chef's kitchen features a gas stove with dual electric ovens, granite countertops, an oversized island, and smart-home technology and built-in speakers. Three downstairs bedrooms each offer a private en suite, with an additional full bath for guests. Upstairs, a generous mother-in-law or guest suite includes its own full bath and private media/living room.Outdoor living is exceptional with a resort-style pool featuring water elements, hot tub. The 1,120 sq ft pool house offers a half bath, and upstairs bonus exercise room or area ready for your customization. A fully equipped outdoor kitchen—complete with wood-burning pizza oven, fireplace, sitting area and separate dining space totally enclosed or open with retractable screens—creates the perfect year-round entertaining space. There is a 30' x 70' metal-frame guest house and shop that provides added potential for the new owners to complete. An incredible value for a home of this caliber. You could not begin to build this timeless Southern gem for this price. The front door and front two french doors have recently been restained and are gorgeous. Call for your viewing today.
Details
Documents
Listing Info
Delayed Marketing: No
List Price/SqFt: 279.63
Property Attached: No
Document Modified: 2025-05-18 17:22:00.188270
Status: Active
Listing Date: 2025-04-25
Listing Price: 1175000
Current Price: $1,175,000
Type: Single Family Residence
Modification Timestamp: 2025-12-13T19:45:26Z
Photo Modified: 2025-12-13T19:44:56Z
Location, Tax & Legal Info
Flood Zone: X
School District: Iberia Parish
Legal Desc: 2.787 AC...
DANIEL LANE, BAYOU TECHE, LOT 3, LOT 6
BEING A COMBINATION OF LOTS 4 & 5 INTERLAKEN WEST SUB PER PLAT
LOCATED IN SECS 44, T11S, R7E
General Property Description
Approximate Age: 11 - 15 Years
Lot Dimensions: 257 x 868 x 296 x 886
Stories: 2
SqFt - Living: 4202
SqFt - Other Structures Living: 1120
SqFt - Lower: 3467
SqFt - Source: Blueprint
SqFt - Upper: 735
SqFt - Total: 6398
Mineral Rights: Conveyed
Assn Fee: None
SqFt - Covered Porch: 1075
SqFt - Garage: 920
Property Condition: Resale
Warranty: No
Acreage Range: 1 - 2.99
Pool on Subject Property: Yes
# Bedrooms: 4
Baths - Full: 5
Total Baths: 5
Year Built: 2014
Acres: 2.79
Remarks & Misc
Remarks: Price Improvement!!! Exceptional value for this Timeless Southern Elegance on Bayou Teche Inspired by A. Hays Town
. This home is on 2.78 acres along Bayou Teche. Custom built home blends classic Louisiana charm with modern sophistication. Inspired by the iconic designs of A. Hays Town, it offers a rare opportunity to own a truly timeless property.Arrival impresses with Old St. Louis brick, stately cement columns, gas lanterns, and professionally landscaped yard. Spacious front and rear brick porches invite you to relax and enjoy the serene setting.Inside, craftsmanship and comfort shine. Porcelain herringbone tile flows into engineered wood flooring, illuminated by natural light from expansive windows. Cypress beams accent the keeping room, kitchen, and dining area, adding warmth to the open-concept design. The chef's kitchen features a gas stove with dual electric ovens, granite countertops, an oversized island, and smart-home technology and built-in speakers. Three downstairs bedrooms each offer a private en suite, with an additional full bath for guests. Upstairs, a generous mother-in-law or guest suite includes its own full bath and private media/living room.Outdoor living is exceptional with a resort-style pool featuring water elements, hot tub. The 1,120 sq ft pool house offers a half bath, and upstairs bonus exercise room or area ready for your customization. A fully equipped outdoor kitchen—complete with wood-burning pizza oven, fireplace, sitting area and separate dining space totally enclosed or open with retractable screens—creates the perfect year-round entertaining space. There is a 30' x 70' metal-frame guest house and shop that provides added potential for the new owners to complete. An incredible value for a home of this caliber. You could not begin to build this timeless Southern gem for this price. The front door and front two french doors have recently been restained
and are gorgeous. Call for your viewing today.
Office/Member/Contract Info
REO: No
List AOR: RAA
Style
Acadian: 1
Traditional: 1
Siding
Brick: 1
Hardiplank: 1
Parking
Attached: 1
Garage: 1
Garage Spaces: 2
Garage Faces Side: 1
Open: 1
Equipment
Garage Door Opener: 1
Sauna/Steam: 1
Ceiling Fans: 1
Cable Available: 1
Cable Ready: 1
Generator: 1
Hot Tub: 1
Road Frontage
Parish Road: 1
Paved: 1
Construction
Brick: 1
Frame: 1
Foundation
Slab: 1
Exterior
Outdoor Speakers: 1
Outside Kitchen: 1
Outside Light: 1
Patio
Porch: 1
Covered: 1
Enclosed: 1
Open: 1
Screened: 1
Fireplace
Fireplace: 1
2 Fireplaces: 1
Gas: 1
Wood Burning: 1
Roof
Composition: 1
Metal: 1
Heating
Central: 1
Multi Units: 1
Interior
9+ Ft Ceiling: 1
Attic Access: 1
Beamed Ceilings: 1
Bookcases: 1
Built-Ins: 1
Computer Nook: 1
Crown Molding: 1
Double Vanity: 1
Dual Closets: 1
Garden Tub: 1
Kitchen Island: 1
Primary Bath: 1
Office: 1
Separate Shower: 1
Varied Ceiling Heights: 1
Walk-in Pantry: 1
Walk-In Closet(s): 1
Wet Bar: 1
Window Treatments: 1
Cooling
2 or More Units: 1
Central Air: 1
Flooring
Tile: 1
Wood: 1
Sewer
Mechanical Sewer: 1
Septic: 1
Water Source
Public: 1
Water Company: Bayou Teche Water Works
Appliances
Built-In Electric Oven: 1
Dishwasher: 1
Disposal: 1
Gas Cooktop: 1
Gas Range: 1
Ice Machine: 1
Microwave: 1
Refrigerator: 1
Water Purifier: 1
Utilities
Elec: CLECO: 1
Gas: Entergy: 1
Countertops
Granite: 1
Waterfront
Bayou/River: 1
Documents
Property Disclosure: 1
Security Features
Security System: 1
Security System Owned: 1
Smoke Detector(s): 1
Fencing
Partial: 1
Wood: 1
Lot
Back Yard Access: 1
Dead-End: 1
Landscaped: 1
Level: 1
Sprinkler System: 1
Water Frontage: 1
Other Structures
Garage(s): 1
Guest House: 1
Other: 1
Outdoor Kitchen: 1
Pool House: 1
RV/Boat Storage: 1
Workshop: 1
Window Features
Double Pane Windows: 1
Financing
Cash: 1
Conventional: 1
FHA: 1
VA: 1
Reserved Item
Refrigerator: 1
Pool
Gunite: 1
Inground: 1
Originating Details
Originating System ID: M00000300
Originating System Key: 20250424125742836652
Originating System Listing ID: 2020023203
Originating System Name: RAA Flex
Location Tax Legal Info
Street Number: 114
Street Name: Daniel
St Suffix: Lane
Parish: Iberia
State: LA
Zip Code: 70563
Subdivision: Interlaken West
Area: I1
Tax Assessment Number: 0403734000f
Elementary School: Daspit
Middle School: Belle Place
High School: Westgate
Directions: From North Lewis Street, Turn right onto Loreauville Road, 1.1 miles turn left onto Sugar Oaks Rd, 1.2 miles turn left onto Troy Road, 1.7 miles turn right onto Daspit Road, 0.8 miles turn left onto Daniel Lane. Home is on your left.
Property Features
Style: Acadian; Traditional
Siding: Brick; Hardiplank
Parking: Attached; Garage; Garage Faces Side; Open
Construction: Brick; Frame
Foundation: Slab
Road Frontage: Parish Road; Paved
Roof: Composition; Metal
Interior: 9+ Ft Ceiling; Attic Access; Beamed Ceilings; Bookcases; Built-Ins; Computer Nook; Crown Molding; Double Vanity; Dual Closets; Garden Tub; Kitchen Island; Office; Primary Bath; Separate Shower; Varied Ceiling Heights; Walk-in Pantry; Walk-In Closet(s); Wet Bar; Window Treatments
Fireplace: 2 Fireplaces; Gas; Fireplace; Wood Burning
Flooring: Tile; Wood
Heating: Central; Multi Units
Cooling: 2 or More Units; Central Air
Appliances: Built-In Electric Oven; Dishwasher; Disposal; Gas Cooktop; Gas Range; Ice Machine; Microwave; Refrigerator; Water Purifier
Countertops: Granite
Equipment: Generator; Hot Tub
Security Features: Security System; Security System Owned; Smoke Detector(s)
Fencing: Partial; Wood
Lot: Back Yard Access; Dead-End; Landscaped; Level; Sprinkler System; Water Frontage
Patio: Covered; Enclosed; Open; Porch; Screened
Exterior: Outdoor Speakers; Outside Kitchen; Outside Light
Other Structures: Garage(s); Guest House; Other; Outdoor Kitchen; Pool House; RV/Boat Storage; Workshop
Window Features: Double Pane Windows
Waterfront: Bayou/River
Sewer: Mechanical Sewer; Septic
Water Source: Public
Utilities: Elec: CLECO; Gas: Entergy
Pool: Gunite; Inground
Reserved Item: Refrigerator
Financing: Cash; Conventional; FHA; VA
Documents: Property Disclosure; Property Disclosure
IDX
Listing Office: McGeeScott Realty
Last Updated: December - 13 - 2025
The data relating to real estate for sale or lease on this website comes in part from the IDX program of the REALTOR® Association of Acadiana MLS. The IDX information is provided exclusively for consumers’ personal, non-commericial use and may not be used for any purpose other than to identify prospective properties consumers may be interested in purchasing. Data is deemed reliable but is not guaranteed accurate by the MLS.
Broker Attribution:
337-735-4040

 Amenities
Amenities 









