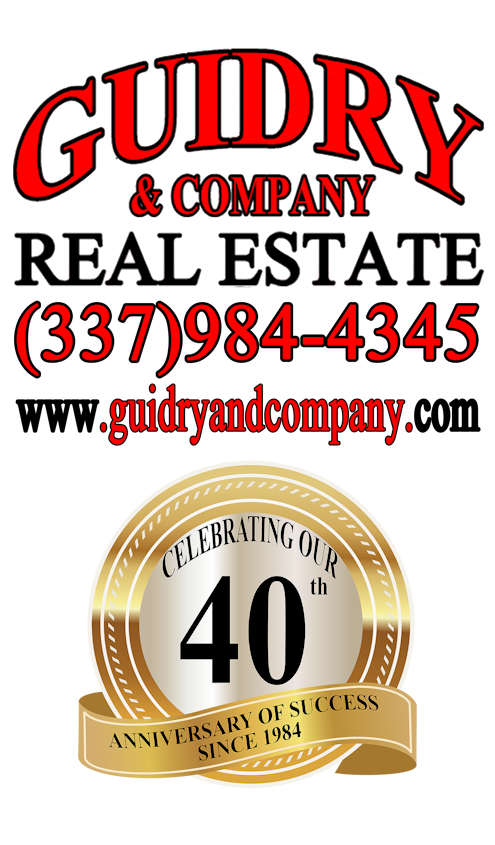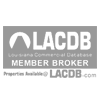$494,765
Youngsville, LA 70592
MLS# 2500001653
4 beds | 3 baths | 3247 sqft
|

1 / 32
































Property Description
Introducing the Middleton floorplan by Level Home to Sugar Mill Pond. You will enter this home from the inviting front porch with bricked steps and a hanging gas lantern into the foyer / dining room which will lead you into the open living and kitchen. The dining room is separated from the foyer and living space by stunning exposed beams and looks out to the front porch and streetscape. The living room is centered around a vent-less gas fireplace with wood trim casing, quartz surround and a milled mantle and custom built-in wall units. The stunning kitchen features custom painted cabinets with extended upper cabinets, 5'' cabinet hardware pulls and under cabinet lighting, a large center island with 30' single basin farm sink and over-hanging pendant lights, stainless appliances including a 36' gas Wolf cooktop with single wall oven, Ostara Dawn quartz countertops and a white artisan 5x5' tiled backsplash and a walk-in corner pantry. The master suite is privately located at the rear of the home and features a spa like master bath which includes a separate soaking tub, custom tiled shower with a seamless glass enclosure, dual vanities with quartz countertops, custom framed mirrors and a huge walk-in closet. Bedrooms two and three share a full bath and bedroom four has it's own bathroom. The large utility room with a linen closet and an optional mud bench with a custom mud bench area is located off the garage entry. Stunning engineered hard wood flooring throughout the open living areas and bedrooms and oversized tile in all wet areas. The spacious courtyard porch is covered and plumbed with a gas line for future outdoor grill! The yard is professionally landscaped, fully sodded and fenced. Home is READY NOW!! Sugar Mill Pond is a walkable, master-planned community centered around an 8-acre pond. Enjoy amenities like a community pool, fitness center, walking trails, parks, events, dining and more
Details
Documents
Listing Info
Delayed Marketing: No
List Price/SqFt: 206.15
Property Attached: No
Document Modified: 2025-08-07 14:47:37.349346
Status: Active
Listing Date: 2025-07-25
Listing Price: 494765
Current Price: $494,765
Type: Single Family Residence
Modification Timestamp: 2025-12-17T20:59:33Z
Photo Modified: 2025-12-17T20:58:22Z
Location, Tax & Legal Info
Flood Zone: X
School District: Lafayette Parish
Legal Desc: Lot Y-7 of Sugar Mill Pond Phase 25
General Property Description
Approximate Age: < 1 Year
Condition: New
Lot Dimensions: 50x115
Stories: 1
SqFt - Living: 2400
SqFt - Source: Blueprint
SqFt - Total: 3247
Mineral Rights: Reserved
Assn Fee: Required
Assn Fee $: 410
Assn Fee Terms: Quarterly
SqFt - Covered Porch: 352
SqFt - Garage: 495
Property Condition: New Construction
Builder: Level Homes
Model Name: Middleton A
Acreage Range: 0 - 0.5
Pool on Subject Property: No
# Bedrooms: 4
Baths - Full: 3
Total Baths: 3
Year Built: 2025
Acres: 0.13
Remarks & Misc
Remarks: Introducing the Middleton floorplan by Level Home to Sugar Mill Pond. You will enter this home from the inviting front porch with bricked steps and a hanging gas lantern into the foyer / dining room which will lead you into the open living and kitchen. The dining room is separated from the foyer and living space by stunning exposed beams and looks out to the front porch and streetscape. The living room is centered around a vent-less gas fireplace with wood trim casing, quartz surround and a milled mantle and custom built-in wall units. The stunning kitchen features custom painted cabinets with extended upper cabinets, 5'' cabinet hardware pulls and under cabinet lighting, a large center island with 30' single basin farm sink and over-hanging pendant lights, stainless appliances including a 36' gas Wolf cooktop with single wall oven, Ostara Dawn quartz countertops and a white artisan 5x5' tiled backsplash and a walk-in corner pantry. The master suite is privately located at the rear of the home and features a spa like master bath which includes a separate soaking tub, custom tiled shower with a seamless glass enclosure, dual vanities with quartz countertops, custom framed mirrors and a huge walk-in closet. Bedrooms two and three share a full bath and bedroom four has it's own bathroom. The large utility room with a linen closet and an optional mud bench with a custom mud bench area is located off the garage entry. Stunning engineered hard wood flooring throughout the open living areas and bedrooms and oversized tile in all wet areas. The spacious courtyard porch is covered and plumbed with a gas line for future outdoor grill! The yard is professionally landscaped, fully sodded and fenced. Home is READY NOW!!
Sugar Mill Pond is a walkable, master-planned community centered around an 8-acre pond. Enjoy amenities like a community pool, fitness center, walking trails, parks, events, dining and more
Office/Member/Contract Info
REO: No
List AOR: RAA
Style
Traditional: 1
Levels
One: 1
Siding
Hardiplank: 1
Parking
Attached: 1
Garage: 1
Garage Spaces: 2
Garage Faces Rear: 1
Equipment
Garage Door Opener: 1
Cable Ready: 1
Road Frontage
City Street: 1
Paved: 1
Construction
Frame: 1
Foundation
Slab: 1
Exterior
Outside Light: 1
Patio
Covered: 1
Fireplace
1 Fireplace: 1
Gas Log: 1
Ventless: 1
Roof
Asbestos Shingle: 1
Metal: 1
Heating
Central: 1
Interior
9+ Ft Ceiling: 1
Attic Access: 1
Crown Molding: 1
Electric Dryer Con: 1
Electric Washer Con: 1
Gas Stove Con: 1
Kitchen Island: 1
Primary Bath: 1
Separate Shower: 1
Walk-in Pantry: 1
Walk-In Closet(s): 1
Cooling
Central Air: 1
Flooring
Tile: 1
Wood Laminate: 1
Sewer
Public Sewer: 1
Sewer Company: City of Youngsville
Water Source
Public: 1
Water Company: City of Youngsville
Appliances
Built-In Gas Oven: 1
Dishwasher: 1
Disposal: 1
Gas Cooktop: 1
Microwave: 1
Plumbed For Ice Maker: 1
Utilities
Elec: SLEMCO: 1
Gas: Delta Utilities: 1
Countertops
Quartz: 1
Rooms
Dining Room: 1
Dining Room Level: First
Kitchen: 1
Kitchen Level: First
Living Room: 1
Living Room Level: First
Primary Bedroom: 1
Primary Bedroom Level: First
Bedroom 2: 1
Bedroom 2 Level: First
Bedroom 3: 1
Bedroom 3 Level: First
Bedroom 4: 1
Amenities
Community Pool: 1
Health Club: 1
Park: 1
Security Features
Prewired: 1
Security System: 1
Smoke Detector(s): 1
Fencing
Privacy: 1
Wood: 1
Lot
Level: 1
Window Features
Double Pane Windows: 1
Financing
Cash: 1
Conventional: 1
FHA: 1
VA: 1
Showing
See Remarks: 1
HOA Includes
Management: 1
Pool: 1
Recreation Facilities: 1
Originating Details
Originating System ID: M00000300
Originating System Key: 20250725191945267322
Originating System Listing ID: 2500001653
Originating System Name: RAA Flex
Location Tax Legal Info
Street Number: 113
Street Name: Appleton
St Suffix: Lane
Parish: Lafayette
State: LA
Zip Code: 70592
Subdivision: Sugar Mill Pond
Area: P
Tax Assessment Number: 00000
Elementary School: Ernest Gallet
Middle School: Youngsville
High School: Southside
Directions: From Ambassador Caffery, turn on Bonin Rd (Super One side), straight through the traffic circles at Fortune & 92, right on Prescott Blvd, left on Broyles Ln, right on Appleton Ln, home will be on the right.
Property Features
Style: Traditional
Levels: One
Siding: Hardiplank
Parking: Attached; Garage; Garage Faces Rear
Construction: Frame
Foundation: Slab
Road Frontage: City Street; Paved
Roof: Asbestos Shingle; Metal
Interior: 9+ Ft Ceiling; Attic Access; Crown Molding; Electric Dryer Con; Electric Washer Con; Gas Stove Con; Kitchen Island; Primary Bath; Separate Shower; Walk-in Pantry; Walk-In Closet(s)
Fireplace: 1 Fireplace; Gas Log; Ventless
Flooring: Tile; Wood Laminate
Heating: Central
Cooling: Central Air
Appliances: Built-In Gas Oven; Dishwasher; Disposal; Gas Cooktop; Microwave; Plumbed For Ice Maker
Countertops: Quartz
Rooms: Dining Room; Kitchen; Living Room; Primary Bedroom; Bedroom 2; Bedroom 3; Bedroom 4
Security Features: Prewired; Security System; Smoke Detector(s)
Fencing: Privacy; Wood
Lot: Level
Patio: Covered
Amenities: Community Pool; Health Club; Park
Exterior: Outside Light
Window Features: Double Pane Windows
Sewer: Public Sewer
Water Source: Public
Utilities: Elec: SLEMCO; Gas: Delta Utilities
HOA Includes: Management; Pool; Recreation Facilities
Financing: Cash; Conventional; FHA; VA
Showing: See Remarks
Room Information
| Room Name | Length | Width | Level |
| Living Room | 18.75 | 20.16 | First |
| Kitchen | 17.66 | 10.83 | First |
| Dining Room | 13.58 | 11.75 | First |
| Primary Bedroom | 14.41 | 15.83 | First |
| Bedroom 2 | 12.25 | 11.66 | First |
| Bedroom 3 | 13.33 | 11.66 | First |
| Bedroom 4 | 12.25 | 11.33 |
IDX
Listing Office: Keller Williams Realty Red Stick Partners
Last Updated: December - 17 - 2025
The data relating to real estate for sale or lease on this website comes in part from the IDX program of the REALTOR® Association of Acadiana MLS. The IDX information is provided exclusively for consumers’ personal, non-commericial use and may not be used for any purpose other than to identify prospective properties consumers may be interested in purchasing. Data is deemed reliable but is not guaranteed accurate by the MLS.

 Colors and Options
Colors and Options 









