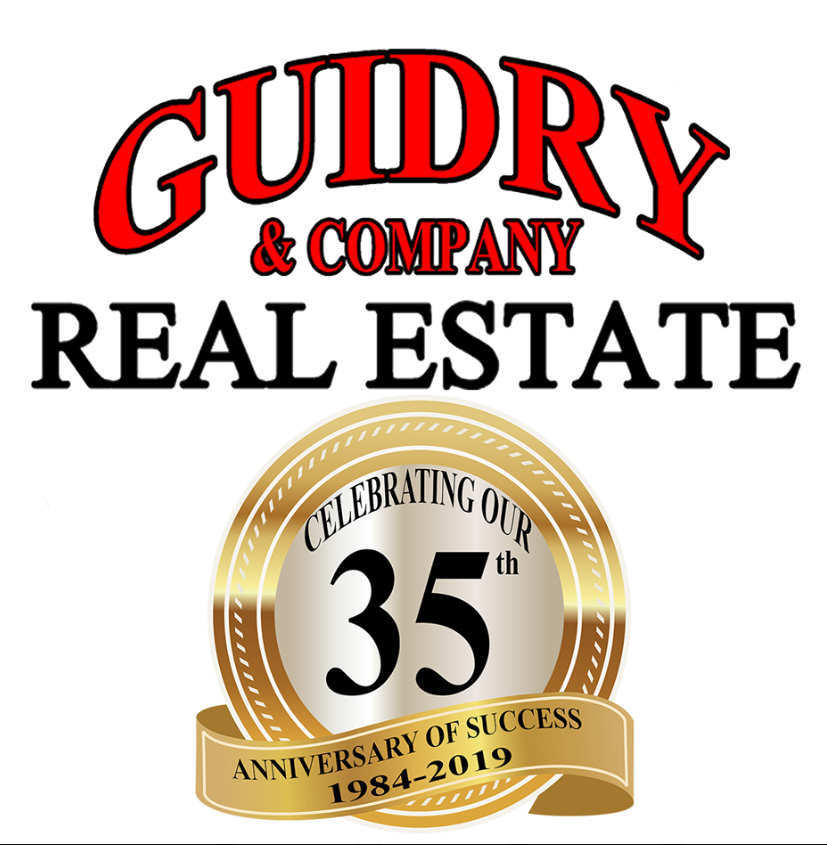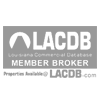We Purchase, Trade, Consult & Market Residential & Commercial Real Estate
GUIDRY & CO. REAL ESTATE, Lafayette, LA. All offices are independently owned and operated. The data relating to real estate for sale on this web site comes in part from the IDX Program of the Realtor® Association of Acadiana; MLS Real Estate listings held by brokerage firms other than GUIDRY & CO. REAL ESTATE are marked with the MLS approved icon for
IDX . “Information Deemed Reliable But Not Guaranteed”. Copyright 2016 REALTOR® Association of Acadiana, All rights reserved.
. “Information Deemed Reliable But Not Guaranteed”. Copyright 2016 REALTOR® Association of Acadiana, All rights reserved.
Licensed & Regulated in the jurisdiction of the Louisiana Real Estate Commission, Members of the National Association of Realtors®, Louisiana Realtors®, Realtor® Association of Acadiana, Multiple Listing Service (MLS), Louisiana Commercial (www.lacdb.com), The Realtor® Commercial Alliance, Equal Housing Opportunity.











